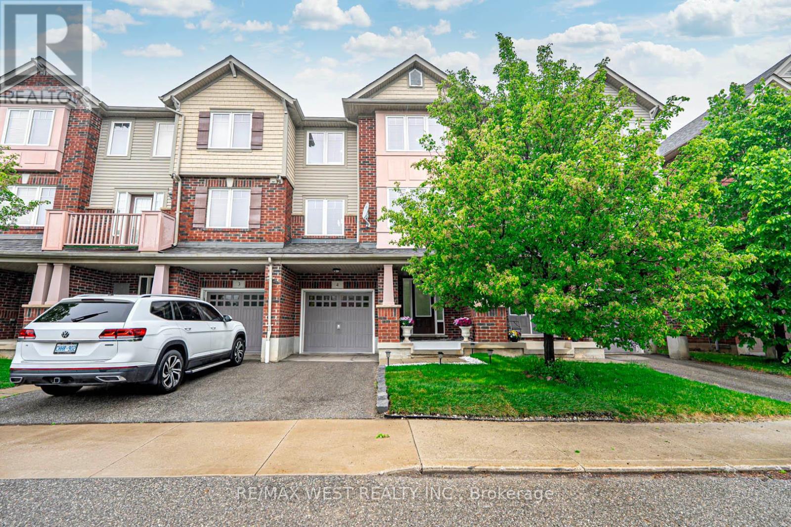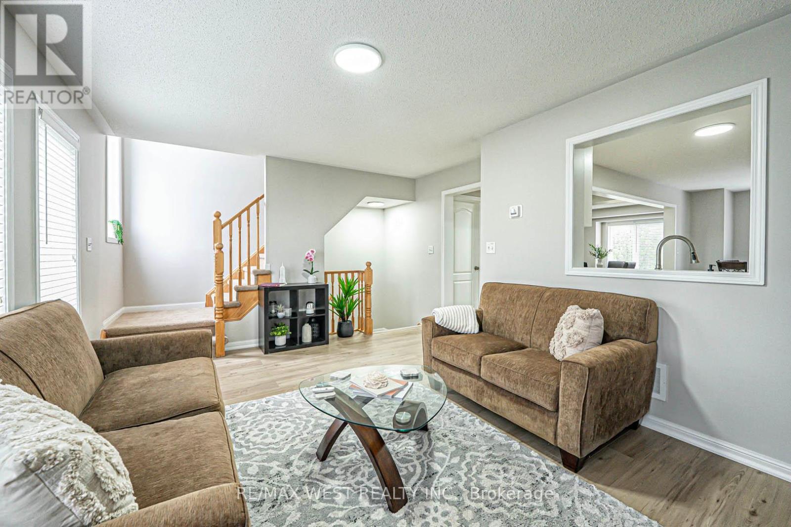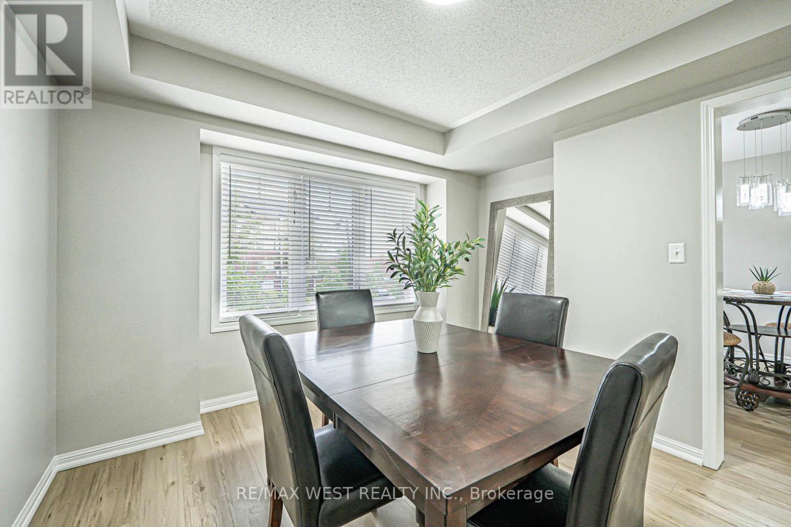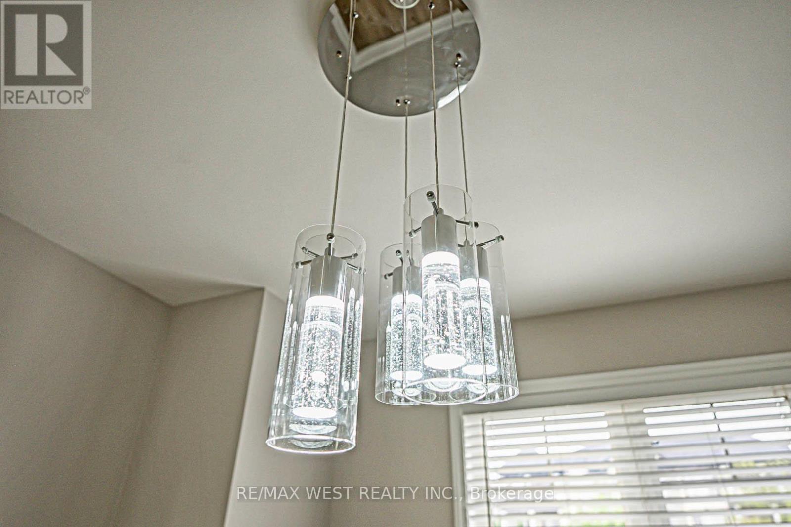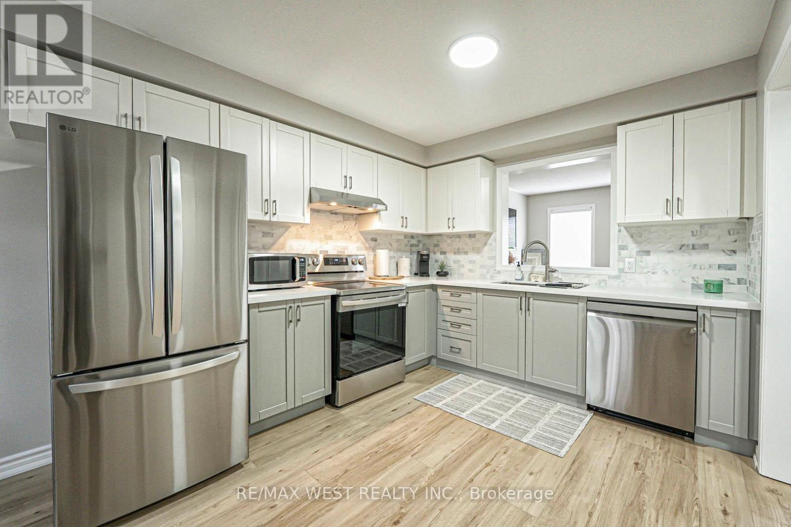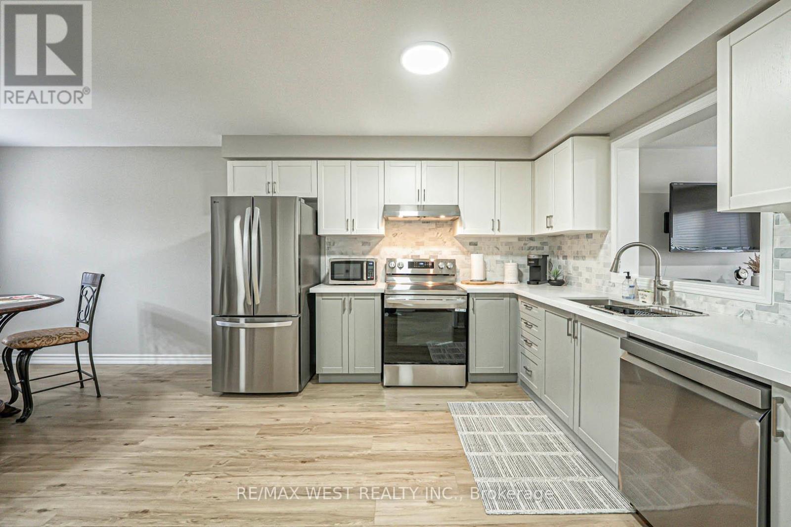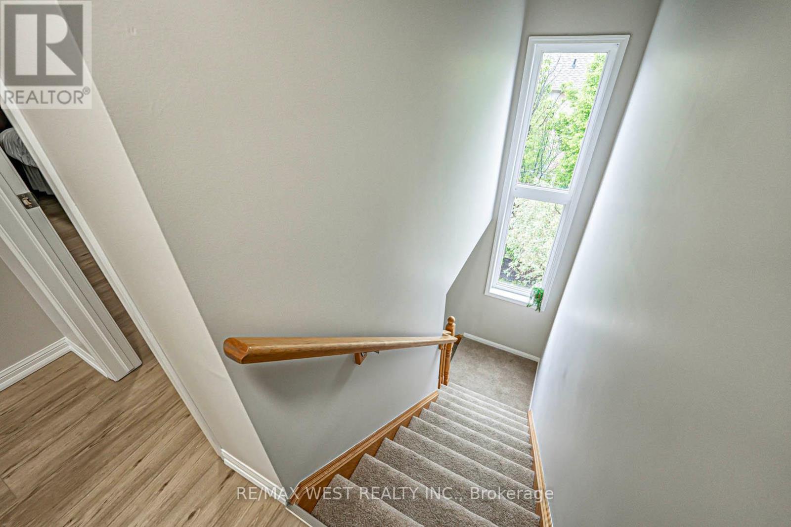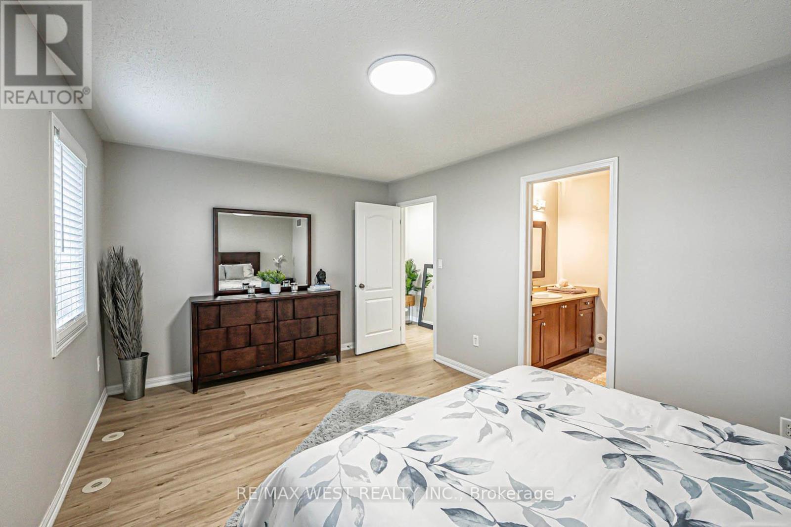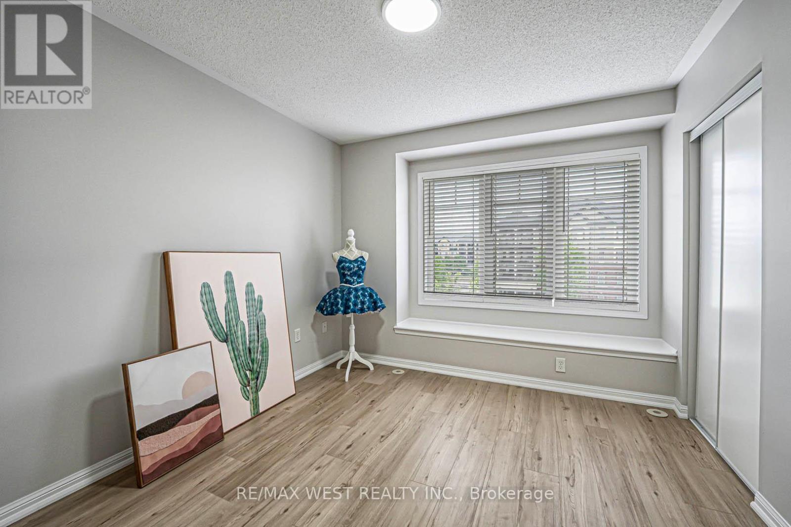04 - 3050 Rotary Way Burlington (Alton), Ontario L7M 0G8
$799,900Maintenance, Common Area Maintenance, Parking
$158.27 Monthly
Maintenance, Common Area Maintenance, Parking
$158.27 MonthlyThis stunning, fully updated home offers 3 bedrooms and 3 bathrooms in one of Alton Norths most sought-after locations. The main floor features a cozy family room with a walkout to a private, fenced patioperfect for relaxing or entertaining.Upstairs, youll find an expansive second level complete with a fully remodeled kitchen boasting quartz countertops, new stainless steel appliances, and a sleek modern design. Enjoy a separate dining area and a spacious great room, ideal for both casual living and hosting guests.The third floor features three generously sized bedrooms, including a primary suite with a 3-piece ensuite and a walk-in closet. Additional hallway closets offer ample storage space.Updates include new luxury vinyl hardwood flooring throughout, fresh carpeting on the stairs, and a full interior repaint in modern, neutral tones.Located just a short walk to Starbucks, Farm Boy, schools, shopping, and morethis home offers the perfect combination of comfort, style, and convenience. (id:41954)
Property Details
| MLS® Number | W12168631 |
| Property Type | Single Family |
| Community Name | Alton |
| Amenities Near By | Park, Public Transit, Schools |
| Community Features | Pet Restrictions, Community Centre |
| Equipment Type | Water Heater, Water Heater - Gas |
| Parking Space Total | 2 |
| Rental Equipment Type | Water Heater, Water Heater - Gas |
Building
| Bathroom Total | 3 |
| Bedrooms Above Ground | 3 |
| Bedrooms Total | 3 |
| Appliances | Garage Door Opener Remote(s), Blinds, Central Vacuum, Dishwasher, Dryer, Hood Fan, Stove, Wall Mounted Tv, Washer, Refrigerator |
| Cooling Type | Central Air Conditioning |
| Exterior Finish | Brick |
| Flooring Type | Hardwood, Ceramic |
| Half Bath Total | 3 |
| Heating Fuel | Natural Gas |
| Heating Type | Forced Air |
| Stories Total | 3 |
| Size Interior | 1800 - 1999 Sqft |
| Type | Row / Townhouse |
Parking
| Garage |
Land
| Acreage | No |
| Land Amenities | Park, Public Transit, Schools |
Rooms
| Level | Type | Length | Width | Dimensions |
|---|---|---|---|---|
| Second Level | Kitchen | 2.77 m | 3.06 m | 2.77 m x 3.06 m |
| Second Level | Eating Area | 2.77 m | 3 m | 2.77 m x 3 m |
| Second Level | Dining Room | 3.03 m | 3.03 m | 3.03 m x 3.03 m |
| Second Level | Great Room | 4.9 m | 3.65 m | 4.9 m x 3.65 m |
| Second Level | Laundry Room | Measurements not available | ||
| Third Level | Primary Bedroom | 4.9 m | 3.44 m | 4.9 m x 3.44 m |
| Third Level | Bedroom 2 | 3.03 m | 2.8 m | 3.03 m x 2.8 m |
| Third Level | Bedroom 3 | 3.03 m | 3.16 m | 3.03 m x 3.16 m |
| Main Level | Foyer | 2.77 m | 2.12 m | 2.77 m x 2.12 m |
| Main Level | Family Room | 4.9 m | 3.41 m | 4.9 m x 3.41 m |
https://www.realtor.ca/real-estate/28356964/04-3050-rotary-way-burlington-alton-alton
Interested?
Contact us for more information


