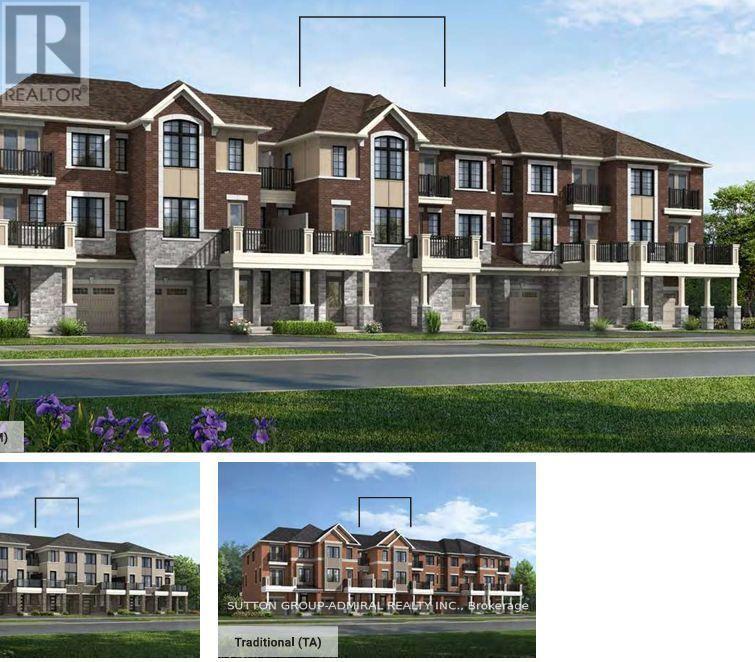4 Bedroom
3 Bathroom
1500 - 2000 sqft
Forced Air
$769,900
Brand New 4-Bedroom, 3-Bath Home with Hardwood Throughout Priced to Sell! Be the first to own this beautifully designed 4-bedroom, 3-washroom home in one of Barrie's newest and most exciting subdivisions. Currently under construction and set to be completed in just a few months, this home is your opportunity to secure modern living at a competitive pre-construction price. Featuring hardwood flooring throughout, this thoughtfully laid-out property will offer a blend of elegance and comfort. The spacious open-concept main floor is perfect for family living and entertaining, while the modern kitchen will include stylish finishes and functional design. Upstairs, you'll find four spacious bedrooms, including a primary suite with a private ensuite and walk-in closet. With three washrooms in total, the layout is ideal for families seeking space and convenience. Located in a growing community in Barrie, this new development offers close proximity to parks, schools, shopping, and major highways making it perfect for commuters and families alike. Secure this home before its built and take advantage of todays pricing. Don't miss your chance to own a brand-new home in Barrie's rapidly expanding market! (id:41954)
Property Details
|
MLS® Number
|
S12456553 |
|
Property Type
|
Single Family |
|
Community Name
|
Painswick South |
|
Features
|
Carpet Free |
|
Parking Space Total
|
3 |
Building
|
Bathroom Total
|
3 |
|
Bedrooms Above Ground
|
4 |
|
Bedrooms Total
|
4 |
|
Age
|
New Building |
|
Appliances
|
Dishwasher, Stove, Refrigerator |
|
Basement Development
|
Unfinished |
|
Basement Type
|
Full (unfinished) |
|
Construction Style Attachment
|
Attached |
|
Exterior Finish
|
Brick |
|
Flooring Type
|
Ceramic, Hardwood |
|
Foundation Type
|
Poured Concrete |
|
Half Bath Total
|
1 |
|
Heating Fuel
|
Natural Gas |
|
Heating Type
|
Forced Air |
|
Stories Total
|
2 |
|
Size Interior
|
1500 - 2000 Sqft |
|
Type
|
Row / Townhouse |
|
Utility Water
|
Municipal Water |
Parking
Land
|
Acreage
|
No |
|
Sewer
|
Sanitary Sewer |
Rooms
| Level |
Type |
Length |
Width |
Dimensions |
|
Second Level |
Primary Bedroom |
4.57 m |
3.66 m |
4.57 m x 3.66 m |
|
Second Level |
Bedroom 2 |
3.35 m |
3.96 m |
3.35 m x 3.96 m |
|
Second Level |
Bedroom 3 |
3.05 m |
3.66 m |
3.05 m x 3.66 m |
|
Second Level |
Bedroom 4 |
3.35 m |
2.74 m |
3.35 m x 2.74 m |
|
Second Level |
Laundry Room |
|
|
Measurements not available |
|
Main Level |
Foyer |
|
|
Measurements not available |
|
Main Level |
Dining Room |
3.35 m |
3.05 m |
3.35 m x 3.05 m |
|
Main Level |
Great Room |
3.35 m |
4.27 m |
3.35 m x 4.27 m |
|
Main Level |
Kitchen |
4.57 m |
3.05 m |
4.57 m x 3.05 m |
|
Main Level |
Eating Area |
|
|
Measurements not available |
https://www.realtor.ca/real-estate/28976974/0-vinewood-crescent-barrie-painswick-south-painswick-south


